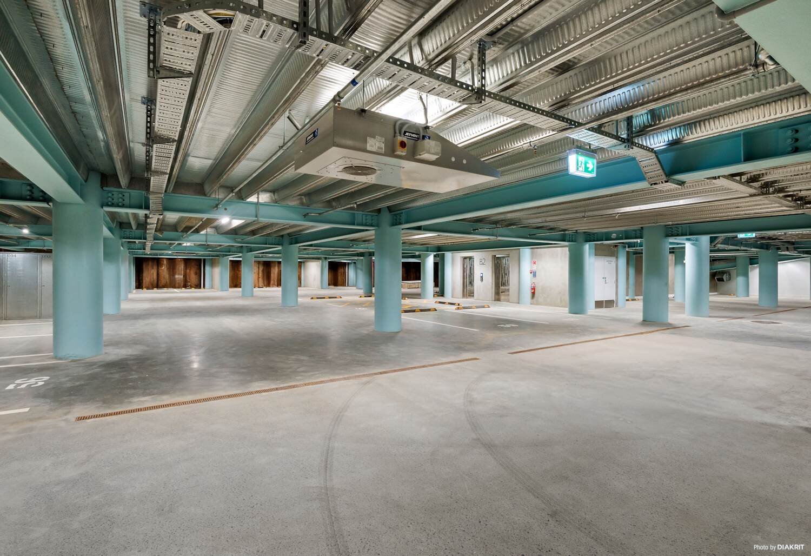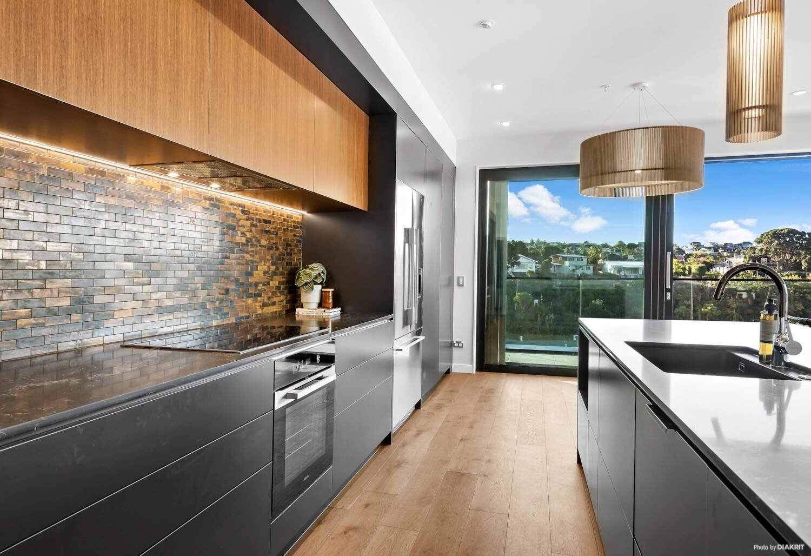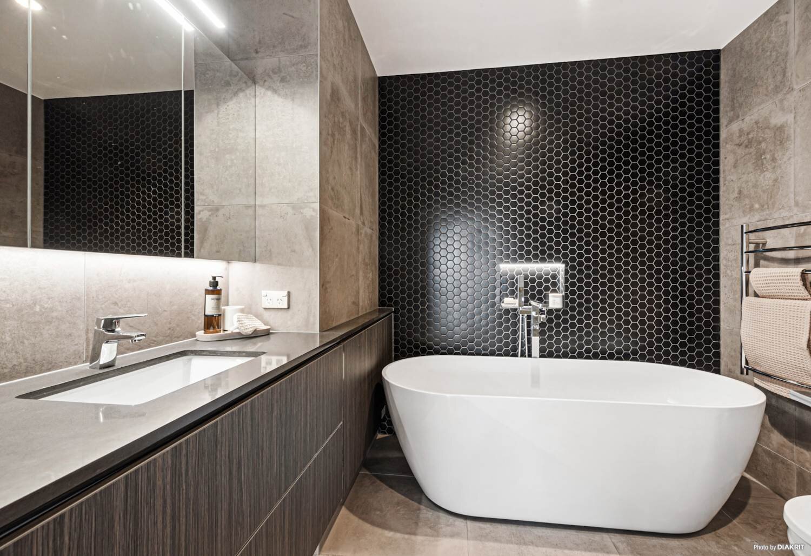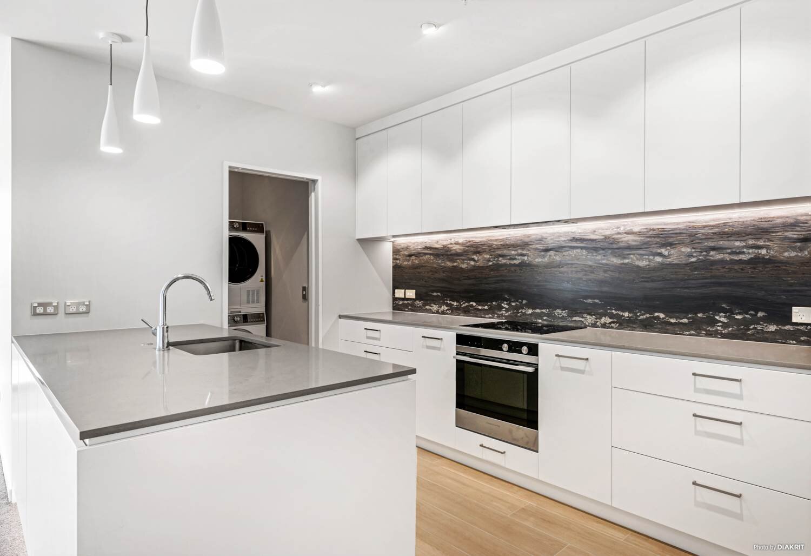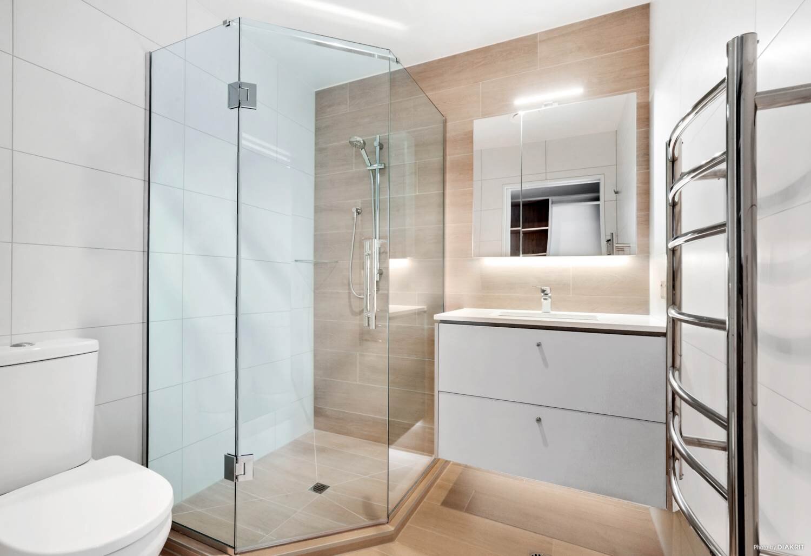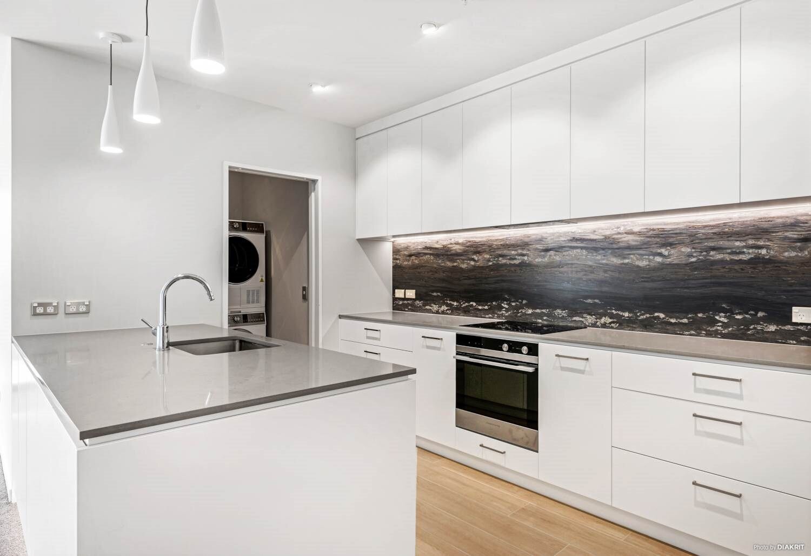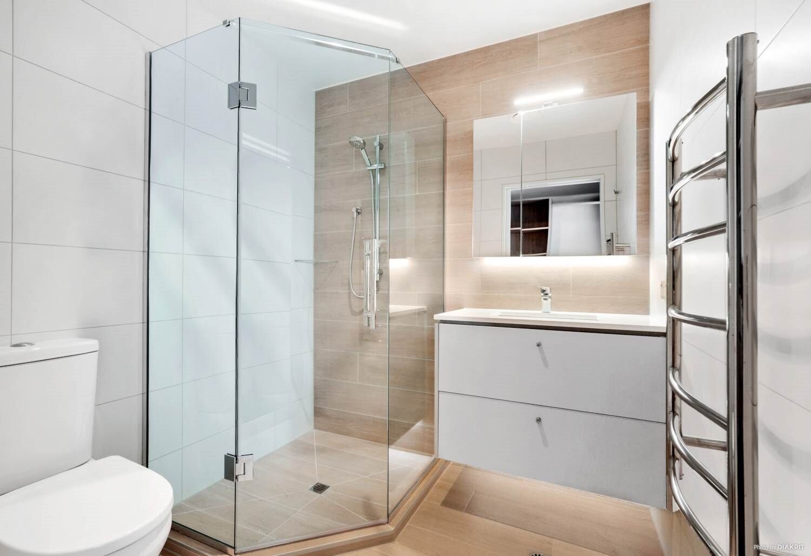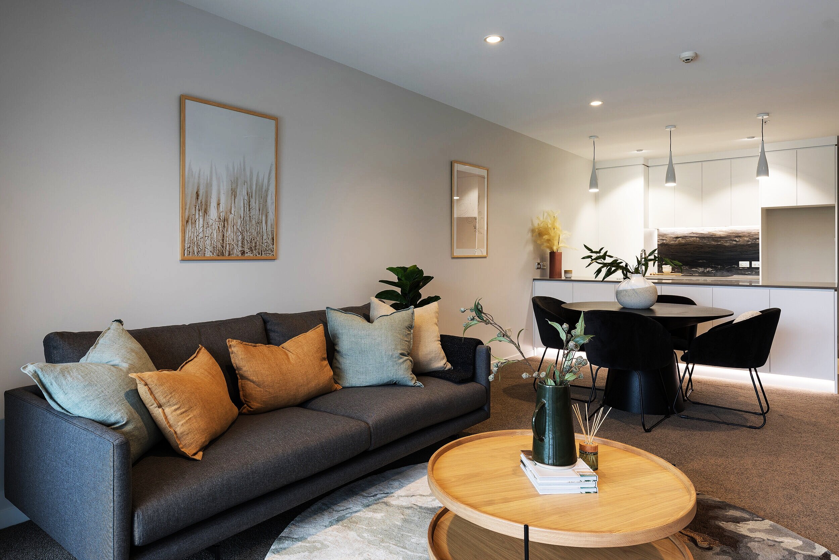

a landmark Design
The Victor’s modern palette of patterned concrete, black metal, grooved timber and frameless glass is a bold step forward for Browns Bay. Whether viewed from the Esplanade or the Clyde Road retail strip, this handsome development redefines the village skyline.
GMC Architects and Archi_ON have designed a mature building that responds to its urban site with ground floor retail to Bute Road and a central atrium that forms a pedestrian axis that runs past the Library back into the Leisure Centre.
The mass of the building is broken down by stepping the penthouse level back from the main northern façade, and a sawtooth roof form gives a residential scale to the western façade.
The incredible lobby opens to a soaring atrium lined with greens walls and criss-crossed by access bridges – and there is a covered courtyard on Level One for the exclusive use of residents.
Key Facts
–
4 Bute Road, Browns Bay - Just a two minute walk from the beach.
56 Freehold Apartments and 8 Penthouses.
Mix of studio, 1 Bed, 1 Bed Flexis, 2 Bed and 3 Bed apartments.
6 Storeys with basement parking.
Impressive sea views from Level 2 upwards.
Solid concrete and steel construction with low maintenance exterior cladding.
Architecture by GMC Architects and Archi_ON.
Interior Design by Nicola Manning Design.
DESIGN Principles
–
The unique characteristics of the Browns Bay Town Centre setting
The value of the local community and Maori culture
The maximisation of the stunning sea views from the site
The expression on the exterior of the building the activities accommodated within
The provision of an active edge along Bute Road and the Council-owned laneway
The enhancement of the passive surveillance of surrounding streets and lanes, thereby making them safer to use
High levels of internal amenity including sunlight, natural ventilation and social shared spaces

Exceptional Freehold Apartments
The Victor apartments have been designed for sophisticated living.
Even the studios and one bedroom apartments have separate laundries, generous storage, full-sized kitchens and covered balconies large enough to hold a four-seater table.
The two bedroom apartments feature dedicated entry zones and master bedrooms with dressing rooms and ensuites – the sorts of spaces normally reserved for luxury homes.






